1/5




Prefabricated House Light Steel Camp Building for Worker
$48.00 / Square Met
- FOB Price:
- Negotiable | Get Latest Price
- Order Quantity:
- 1 Set / Sets
- Supply Ability:
- 1000 Set / Sets per Month
- Port:
- shanghai
- Payment Terms:
- T/T L/C D/P D/A Credit Card PayPal Cash Escrow Other
- Delivery Detail:
- 5 days
Hot in store
-

Well Designed Light Steel Structure Buil
$48.00 -

Portable Living Prefab Container Boardin
$200.00 -

Prefabricated House Light Steel Camp Bui
$48.00 -

Light Steel Structure Warehouse Steel Fr
$55.00 -

Customized Luxury Decoration Light Steel
$2.00 -

Economic Prefab Light Steel Structure Lu
$68.00 -

Malaysia Prefab House Home Prefabricated
Inquiry -

Low Cost Steel Structure Warehouse Fact
$55.00
Product Details
Product Name: Prefabricated House Light Steel Camp Building for Worker Model NO.: Camp House Customized: Customized Certification: ISO Usage: Temporary Offices Material: Sandwich Panel Wall Panel: EPS/Rock Wool/PU/Fcb Thickness of Wall Panel: 50/75/100mm Life Span: 20 Years Structure: Light Steel Structure Door: Color Steel Sheet Door Roof: Sandwich Corrugated Roof Panel Window: Aluminium Alloy Sliding Window Ceiling: PVC/Calcium Silicate Board Floor: Fireproof Plywood/Tile Name: Prefabricated House Light Steel Camp Building Trademark: Hengxin Group Transport Package: Nude Packing Specification: 120m2 Origin: China HS Code: 9406900090 Product Description Prefabricated House Light Steel Camp Building for WorkerSpecification:Product NameModular houses - K-styleColumn80# C style steelGround beam80# C style steelFloor beam80# C style steel and 50# C style steeljoint together(for 2 storey house only)Secondary floor beam80# C stylesteel (for 2 storey house only)Roof80# C style steel welding as truss & 40# angle steel as purlinWall panel50/75/100mm thick EPS/Glass wool/Rock wool/Propor/PU sandwich panelRoof tile30/50/75/100mm thick corrugated EPS... sandwich panel / corrugated steel sheet / steel glazed tileCorridorsteel plate (for2 storey house only)FloorHengxin light magnesium board or plywoodWindowUPVC or aluminum sliding window with fly screen, shutter windowDooraluminum frame with panel same , security door including lockCeilingplaster board ceiling, PVC ceiling, 50mm/75mm thick EPS/rock wool/PU sandwich panelSteel structureanti-rust, painted. Include rivet, screwJoint materialsteel column/aluminum alloyVeranda, Garage and fence can be customized as required.Technical data:* Roof load: 0.3kn/m2* Floor load:1.5kn/m2* Wind load: 0.3kn/m2, equal to against level 10 typhoon* Earthquake resistance: magnitude- 7 earthquakeNote: If the criteria were exceeded, it can also load by reinforcing the structure.Feature:* Long lift span capacity with 15-20years* Prefabrication:easy to install and disassemble* Lightness, easy to storage, transport and re-locate* Low cost & Eco-friendly: using several times and recycling, economy and environment friendly* Wide Application: living house, office, accommodation at construction site, out door temporary residence, also used as school and shop etc.FAQ1. Q: What is the advantage of this steel structure system house(compare with the traditional brick house)? A:.Long lifetime;Good earthquake proof,Green and energy saving;Fast and easy to install etc...2. Q:What is life span of your houses? A:The durable for structure is more than 15 years with frequent maintenance..3. Q:What is the maximum storey for this kind of house? A: 3 storey due to the shipping container loading limit.4. Q:How many days needed to install the hosue? A: A team of 6 experienced workers can install 100sqm per day.5. Q:How many square meters can be loaded in 1 X 40HQ container? A: 300 square meters.
Contact with Supplier
Recommend product
-
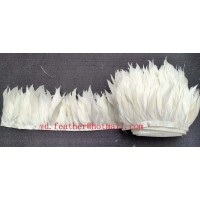
Stripped Soft Goose Fe
$3.00 -
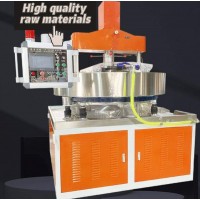
plastic ball grinding
$30000.00 -
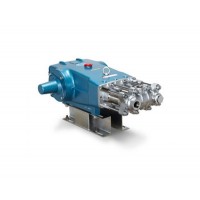
CAT piston pump 281
$4000.00 -
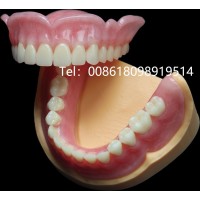
Droichead Zirconia Plu
$10.00 -
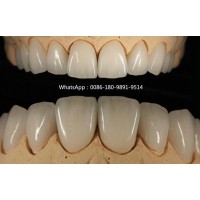
E.max crown, Veneer, I
Inquiry -
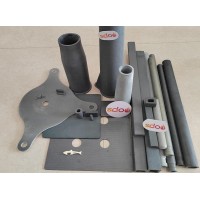
ReSiC Beams/plates/bur
$16.00 -
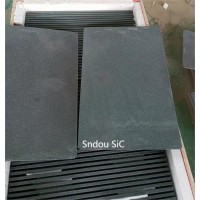
RSiC Slabs Boards Tile
$15.00 -
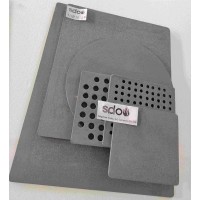
RSiC Batts as Kiln she
$15.00 -
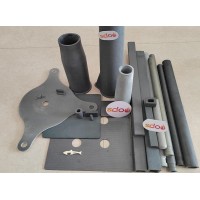
RSiC Tube by recrystal
$10.00 -
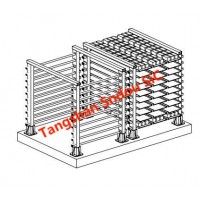
RSiC Kiln Furniture (B
$16.00 -
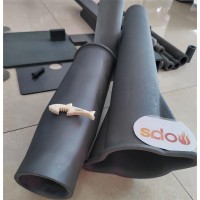
RSiC Burner Nozzle Fla
$18.00 -
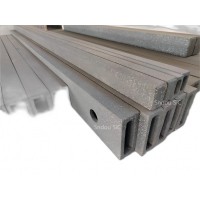
RSiC Beam Support Pill
$16.00 -
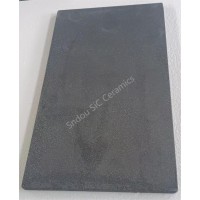
RSiC plate Slab Board
$15.00 -

NSiC Tube Pipes by Nit
Inquiry -
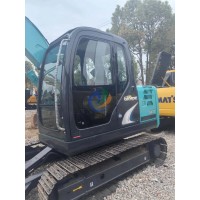
used excavator hudraul
$16600.00 -
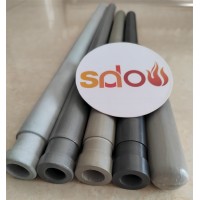
NSiC Thermocouple Prot
Inquiry -

Stalk Riser Tube for L
Inquiry -
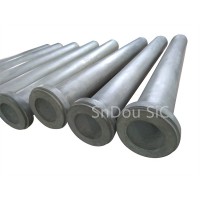
NSiC Ceramic Heater Pr
Inquiry -

RSiC NSiC Ceramic Kiln
Inquiry -
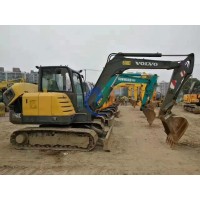
used excavator hudraul
$11500.00
Product parameters
closure
This shop is operated by agent
- Set up shop
- Authorized by Manufacturers & Suppliers online marketplace B2B platform GongWong.com, can provide agency service
- Service Introduction
- Authorized product, Internet cloud promotion service integrating certification promotion and procurement inquiry
- Intelligent website construction
- PC terminal + mobile terminal, create a cost-effective corporate website!
closure