1/5




Prefabricated Steel Structure Chicken House (KXD-PCH1451)
$25.00 / Square Met
- FOB Price:
- Negotiable | Get Latest Price
- Order Quantity:
- 1 Set / Sets
- Supply Ability:
- 1000 Set / Sets per Month
- Port:
- shanghai
- Payment Terms:
- T/T L/C D/P D/A Credit Card PayPal Cash Escrow Other
- Delivery Detail:
- 5 days
Hot in store
-

Prefabricated Steel Farm Poultry House S
$30.00 -

Structural Steelworks Building for Wareh
$970.00 -

Prefabricated Light Steel Structure Acco
$50.00 -

Prefabricated Metal Steel Structure Work
$35.00 -

Metal Prefabricated Light Pre Engineered
$35.00 -

Qingdao Prefabricated Modular Constructi
$35.00 -

Malaysia Prefabricated Light Steel Struc
$35.00 -

Prefab Light Metal Industrial Constructi
$30.00
Product Details
Product Name: Prefabricated Steel Structure Chicken House (KXD-PCH1451) Model NO.: KXD-PCH1451 Customized: Customized Certification: ISO, CE, SGS Usage: Warehouse, Villa, Dormitories, Temporary Offices, Workshop Material: Steel Structure Size: 14*120*2.5, or Customers' Requirement. Column: Galvanized H-Section Steel or Square Tube Beam: Galvanized H-Section Steel or Square Tube Purlin: Galvanized Q235 C-Channel Roof Sheet: Galvanized Steel Sheet Ceiling and Wall Panel: Fiberglass Wool Panel Equipment: Can Be Provided Steel Grade: Q235B, Q345b Surface Treatment: Galvanized Curtain System: Manual Operated One and Motorized One Trademark: KXD Transport Package: Seaworthy Package for Chicken House Specification: ISO, SGS, BV Origin: China HS Code: 9406900090 Product Description 1. Column: Galvanized Q235, Q345 H-section steel or square tube;2. Beam: Galvanized Q235, Q345 H-section steel or square tube;3. Purlin: Galvanized Q235 C-channel;4. Vertical and transversal support: Q235 angle steel, round bar or steel pipe;5. Tie bar: Q235 steel pipe;6. Brace: Q235 round bar;7. Sleeve: Q235 steel pipe;8. Roof: Corrugated steel sheet with insulation or sandwich panel;9. Wall: Wire meshes with curtain system or sandwich panel;10. Feeding system: Feeder motor connect with feeder hopper;11. Nipple drinker system;12. Tunnel ventilation and heating system;13. Suspension system with ceiling winch;14. Ventilation: External damper fan with cone.Basic rules of structure design1. Design code for steel structure GB50017-2003;2. Design Ssecification for Curved Thin-walled Steel Structure GB50018-2002.Design parameters1. Coefficient for importance of a structure is 0.95. The usage life is 25 years;2. 3 security level;3. Seismic fortification categories: C-class;4. Earthquake-resistant level: the main structure is level four.Structural design loadUniformly distributed load standard values: KN/M21. YX-980 0.5mm outsider roof aluminum-zinc steel plate: ------------------0.049KN/m2;2. 16kg/m3 50mm heat-insulating fiber glass wool:----------0.008 KN/m2;3. Z or C roof purlin:-----------------0.034 KN/m2;4.Roof live load:----------------------0.5 KN/m2.Concentrated load:KN/m2(3mis a lifting point)1. Waterline -----------------------0.11 KN/m2;2. Feed line ----------------------0.22 KN/m2;3. Motor(the end of waterline and feed line)--------------------0.41 KN/m2;4. Full load of hopper ------------------------1 KN/m2;5. Main feed line ------------------------0.18 KN/m2;6. Wind load ------------------------0.6 KN/m2;7. Snow load ------------------------0.5 KN/m2.Advantages:1. The poultry house can be used for 25 years;2. The internal environment can be controlled constant temperature and humidity throughout the year;3. 5.5 batches ofbroilers can be guranteed per year, and death rate is below 5%;4. Easy to assemble and disassemble;5. Can install the equipments at the same time;6. Great price and good quality.OfferrequestTypeofBuildingPleasestatetypeofbuilding,ie:workshop,warehouse,hall,hangar,farm,roofstructureorotherconstructionDimensiona(width)b(length)h1(wallheight)h2(totalheight)ConstructionSiteRoofingandWalls(1)sandwichpanel (2)profilesteelsheets (3)steelsheet+glasswoolblanket (4)nowalls-onlyroofwithstructuresContactNameCompanyNamePhoneNumberEmailAdditionalinfoSendussketches,drawingsortheproject,ifyouhaveAny question, pls feel free to contact me.
Contact with Supplier
Recommend product
-
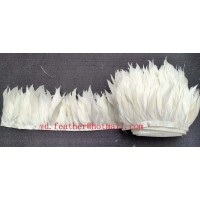
Stripped Soft Goose Fe
$3.00 -
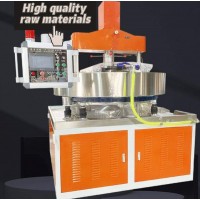
plastic ball grinding
$30000.00 -
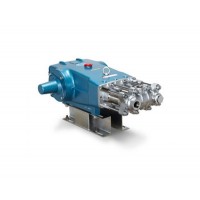
CAT piston pump 281
$4000.00 -
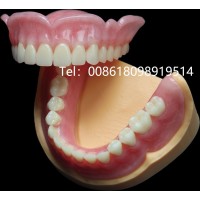
Droichead Zirconia Plu
$10.00 -
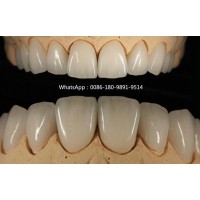
E.max crown, Veneer, I
Inquiry -
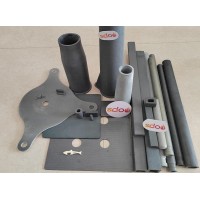
ReSiC Beams/plates/bur
$16.00 -
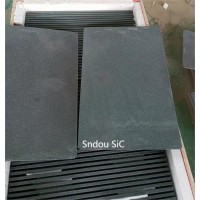
RSiC Slabs Boards Tile
$15.00 -
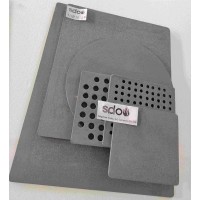
RSiC Batts as Kiln she
$15.00 -
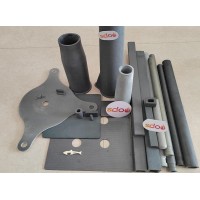
RSiC Tube by recrystal
$10.00 -
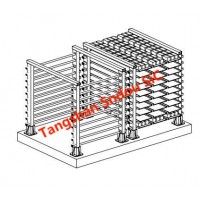
RSiC Kiln Furniture (B
$16.00 -
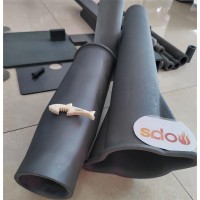
RSiC Burner Nozzle Fla
$18.00 -
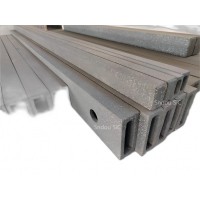
RSiC Beam Support Pill
$16.00 -
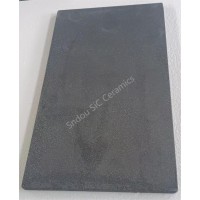
RSiC plate Slab Board
$15.00 -

NSiC Tube Pipes by Nit
Inquiry -
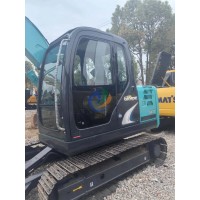
used excavator hudraul
$16600.00 -
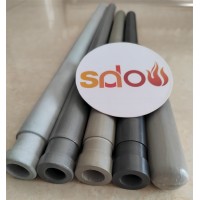
NSiC Thermocouple Prot
Inquiry -

Stalk Riser Tube for L
Inquiry -
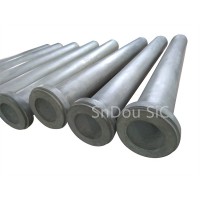
NSiC Ceramic Heater Pr
Inquiry -

RSiC NSiC Ceramic Kiln
Inquiry -
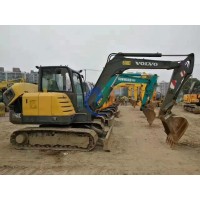
used excavator hudraul
$11500.00
Product parameters
closure
This shop is operated by agent
- Set up shop
- Authorized by Manufacturers & Suppliers online marketplace B2B platform GongWong.com, can provide agency service
- Service Introduction
- Authorized product, Internet cloud promotion service integrating certification promotion and procurement inquiry
- Intelligent website construction
- PC terminal + mobile terminal, create a cost-effective corporate website!
closure