1/5




Architecture Curtain Wall System/Construction Frame Supported Glass Curtain Wall
$0.00
- FOB Price:
- Negotiable | Get Latest Price
- Order Quantity:
- 1 Set / Sets
- Supply Ability:
- 1000 Set / Sets per Month
- Port:
- shanghai
- Payment Terms:
- T/T L/C D/P D/A Credit Card PayPal Cash Escrow Other
- Delivery Detail:
- 5 days
Hot in store
-

High Quality Aluminum Angle Ruler From M
$3.00 -

Asia Aluminum Group 6063 Anodized Round
$2.00 -

Low Price Aluminum Extrusion 6063
$180.00 -

Heat Sink Aluminum Extruding with Factor
$3.00 -

Aluminum Material Solar Panel Frame with
$79.98 -

Aluminum Alloy Extrusion New Project
$3.00 -

Aluminum Profile 2019 Slide Shower Enclo
Inquiry -

New Design Garden - Style Beautiful Qual
$3.00
Product Details
Product Name: Architecture Curtain Wall System/Construction frame Supported Glass Curtain Wall Model NO.: SY-SH Polished Aluminum Profile: Mechanical Polishing Certification: ISO Alloying Ingredient: 6061 Surface Finishing: Anodic Oxidation Alloy: Alloy Window & Door Aluminium Profile: 60 Series Temper: T3-T8 Grade: 6000 Series Shape: Square Type: Window & Door Aluminium Profile, Decoration Aluminium Profile, Glass Wall Aluminium Profile Finishing: Anodizing Product: Curtain Wall Aluminum Profile Application: Buliding Feature: Crossion Resistance Color: Anodizing Silver Certificate: ISO9001/DIN/Ce Size: Customized Size Trademark: AAG Transport Package: Plastic Film Wrapping or Kraft Specification: As Customers' Request Origin: Guangdong HS Code: 7604299000 Product Description architecture curtain wall system/construction frame supported glass curtain wall1. Grade: 6060,6463,6063,6061,6082,7005/7075-T5/T62. Size: customized3. Standard: GB/5237-20044. Certification: ISO9001, DIN, CE,ANSI Curtain walls are wide sets of walls.It extends widely in abuilding's surface, generating glassy look on the building, especially if the buildinghas curtain walls all over the surface.Curtain walls are anon structural equipment of abuilding, it added aluxurious style to the building.The curtain walls are usually constructed using alight-weight materials that will reduce the construction cost.The reduction of construction costis not the only advantage of curtain walls, it also reduce the operational costs.The transparent of glass would make lights penetrate easily intothe building, this will reduce the electricity cost especially from lighting usage.Curtain walls would make awell lighting building.Item typearchitecture curtain wall system/construction frame supported glass curtain wallMaterialAlluminum alloyStandardDIN GB ISO 9001 ANSIGrade6060,6463,6063,6061,6082,7005/7075-T5/T6SpecificationThickness; 0.3mm to 1mm, Width; 0.5mm to 500mmFinishingAnodizing/electrophoretic/powder coating/PVDF coating/wood grain/brush/polishingDeep processingCutting, drilling, threading, bending, quenchingApplicationArchitecture and IndustrialType of AAG aluminum glass curtain wall :1)inclined building curtain wall2)frame supported glass curtain wall3)exposed frame supported glass curtain wall4)hidden frame supported glass curtain wall5)semi-hidden frame supported glass curtain wall6)frame supported glass curtain wall as-assembled in prefabricated units7)point-supported glass curtain wal8)full glass curtain wallMaterial of AAG glass curtain wall:Aluminum framePowder coating thermally broken aluminum profileIn thick of 3mm.Profile is complied with USA STANDARD AAMA2603,AAMA2604,AAMA2605 ,Thermal Conductivity:0.3 W/(m?K)GlassTempered Lamination double Glazed, tinted 6mm+9+6mm, color to be selected by buyer.Thermal Conductivity:1.3 W/(m2?K)AccessoriesTop brand hardware with CE AND CCC certificateSiliconEPDM which is weather resistance, heat resistance and good sealing.Features of Aluminum curtain wall system :1)Transferring loads back to the primary structure of the building.2)Providing thermal insulation and avoiding cold bridging and condensation.3)Providing fire, smoke and acoustic separation. This is particularly difficult at joints between the curtain wall system and interior walls and floors.4)Creating abarrier to water penetration.5)Accommodating differential movement and deflection.6)Preventing panels from falling out of the frame.7)Allowing for opening windows.8)Preventing the accumulation of dirtContact usSales Manager: Levi ZhuAddress:Foshan, Guangdong, CNTEL: +86 151 210 58788Web-link: http://www.aagintr.com/ https://www.idosolar.com/
Contact with Supplier
Recommend product
-
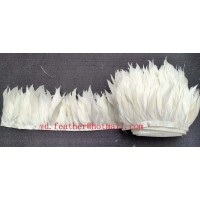
Stripped Soft Goose Fe
$3.00 -
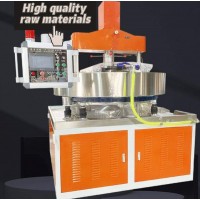
plastic ball grinding
$30000.00 -
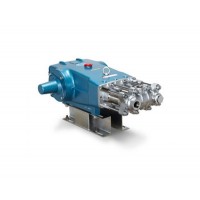
CAT piston pump 281
$4000.00 -
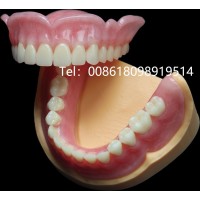
Droichead Zirconia Plu
$10.00 -
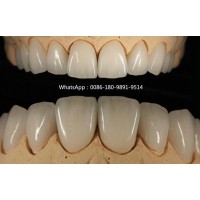
E.max crown, Veneer, I
Inquiry -
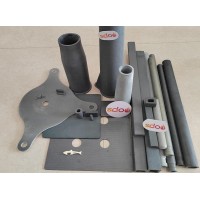
ReSiC Beams/plates/bur
$16.00 -
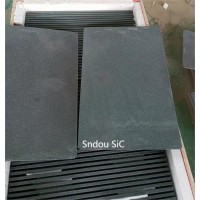
RSiC Slabs Boards Tile
$15.00 -
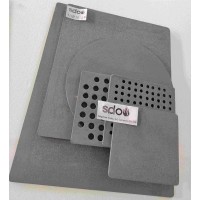
RSiC Batts as Kiln she
$15.00 -
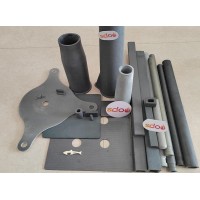
RSiC Tube by recrystal
$10.00 -
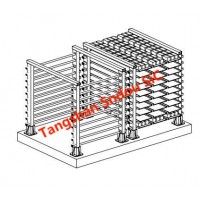
RSiC Kiln Furniture (B
$16.00 -
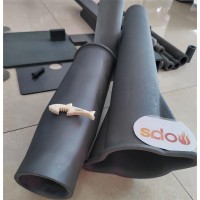
RSiC Burner Nozzle Fla
$18.00 -
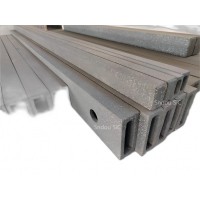
RSiC Beam Support Pill
$16.00 -
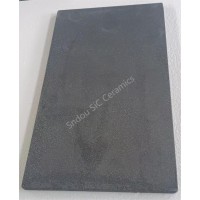
RSiC plate Slab Board
$15.00 -

NSiC Tube Pipes by Nit
Inquiry -
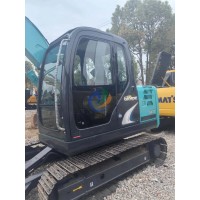
used excavator hudraul
$16600.00 -
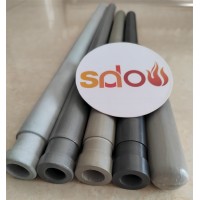
NSiC Thermocouple Prot
Inquiry -

Stalk Riser Tube for L
Inquiry -
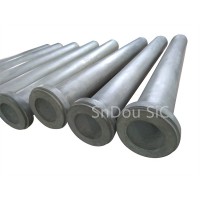
NSiC Ceramic Heater Pr
Inquiry -

RSiC NSiC Ceramic Kiln
Inquiry -
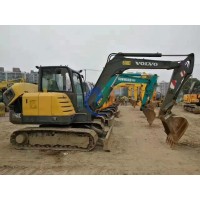
used excavator hudraul
$11500.00
Product parameters
closure
This shop is operated by agent
- Set up shop
- Authorized by Manufacturers & Suppliers online marketplace B2B platform GongWong.com, can provide agency service
- Service Introduction
- Authorized product, Internet cloud promotion service integrating certification promotion and procurement inquiry
- Intelligent website construction
- PC terminal + mobile terminal, create a cost-effective corporate website!
closure