1/5




860 Square Feet Light Steel Prefabricated House with 2 Bedrooms
$300.00 / Square Met
- FOB Price:
- Negotiable | Get Latest Price
- Order Quantity:
- 1 Set / Sets
- Supply Ability:
- 1000 Set / Sets per Month
- Port:
- shanghai
- Payment Terms:
- T/T L/C D/P D/A Credit Card PayPal Cash Escrow Other
- Delivery Detail:
- 5 days
Hot in store
-

1 Bedroom/1 Bathroom/One Floor Modular/P
$15.00 -

Lgs Pre-Fabricated Building Container Ho
$220.00 -

Metal/PU Foam/ 3D Fireproof/Anticorrosiv
$6.00 -

1500 Square Feet 2 Floors/Quick Assemble
$150.00 -

EPS Wall Flatpack Prefab Container House
$2.00 -

Portable 20FT Flat Pack Container House
$1.00 -

Light Gauge Steel Lgs Prefab Houses Offi
$300.00 -

Containers Size Modular Home 2 Floors Wo
$200.00
Product Details
Product Name: 860 Square Feet Light Steel Prefabricated House with 2 Bedrooms Model NO.: reachfly LGS house Customized: Customized Certification: ISO Usage: Warehouse, Villa, Dormitories, Temporary Offices, Workshop Material: Steel Structure Construction: G550 C89 Cold-Formed Steel frame Wall Panels: Decorative metal Siding Panel Insulation Material: Fiberglass Wool Insulation Floor: Spc Flooring Roofing: Asphalt Shingles/metal Tiles Trademark: Reachfly Transport Package: Completely Knocked Down Specification: 20 sqm plus Origin: Shandong, China HS Code: 9406900090 Product Description 860 Square Feet Light Steel Prefabricated House with 2 Bedrooms1. General IntroductionModern residential housing can be both affordable and attractive with cold-formed light gauge steel. It is solid, recyclable and fast install. With Reachfly wall panels you will get a solid and comfortable home.2. Structure of Reachfly Prefabricated HousesReachfly wall panels provide an excellent thermal solution for steel houses. With only one thin panel and you can get the energy performance of two to three bricks layers.Reachfly offers mainly two exterior wall systems and variations on the basic structures as per customers' requirementsa. The standard: OSB board+breathing paper+reachfly wall panelb. The super insulation: OSB board+breathing paper+additional insulation board+reachfly exterior wall panelReachfly offers mainly two interior wall panel systemsa. The standard: OSB board+reachfly interior decorative wall panelb. The DIY: OSB board+gypsum board (you can do DIY decoration)3. Material SpecificationsConstructionConstructionCold-formed galvanized LGS FramingFloorframeCold-rolled galvanized steel profilesInsulationMineral woolFlooringPlywoodRoofframeCold-rolled galvanized steel profilesRoofingAsphalt shinglesSheathingOSB boardInsulationMineral woolSheathingOSB boardCeilingReachfly ceiling panelExterior WallSheathingOSB boardMoisture BarrierDuPont building paperInsulationXPS insulation board (Optional)DecorationReachfly exterior wall panel of 16mmInterior WallSheathingOSB boardWall PanelGypsum board/reachfly decorative wall panelWindowsWindow Typealuminium sliding windows/uPVC sliding windowsWindow ColorWhiteGlassSingle Glass/Double tempered glassDoorsEntry DoorSteel Security DoorInside DoorsMDF DoorsElectricsDistribution BoardoptionalLight SwitchesoptionalLight SocketoptionalElectrical OutletoptionalLightsoptionalWiresoptionalAppliancesAir ConditioneroptionalWater HeateroptionalAluminum Kitchenoptional (full set of kitchen cabinets)4. ApplicationsThe light steel prefabricated housing system is incredibly versatile - ideal for large-scale commercial, military or industrial projects and low or mid-rise residential applications. As components can be quickly and accurately replicated, it's also the logical choice for institutions such as hospitals and schools.Residential buildingsCommercial & industrial buildingsInstitutional buildingsBooths* cabins* bungalows* townhouses* vacation houses* two-story houses/villas* three-story houses/villas* hotels* offices* showrooms* 4s car shops* supermarkets* worker accommodation* resorts* schools* hospitals* medical clinics*health-care centres* guardhouses* public toilets* parking lot kiosks5. Services We Providea. designb. drawingsc. detailedinstallation guidancec. onsite guidanced. construction
Contact with Supplier
Recommend product
-
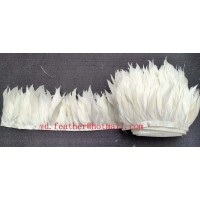
Stripped Soft Goose Fe
$3.00 -
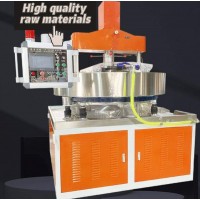
plastic ball grinding
$30000.00 -
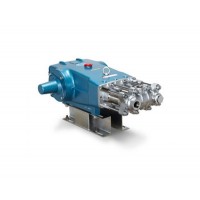
CAT piston pump 281
$4000.00 -
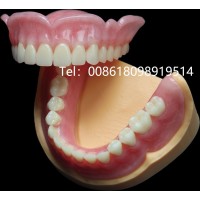
Droichead Zirconia Plu
$10.00 -
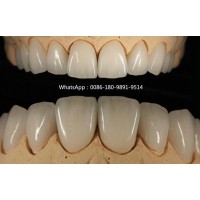
E.max crown, Veneer, I
Inquiry -
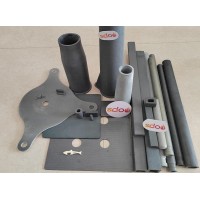
ReSiC Beams/plates/bur
$16.00 -
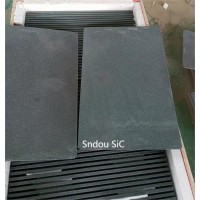
RSiC Slabs Boards Tile
$15.00 -
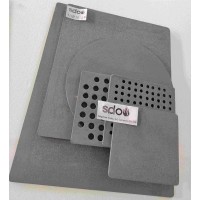
RSiC Batts as Kiln she
$15.00 -
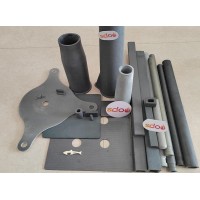
RSiC Tube by recrystal
$10.00 -
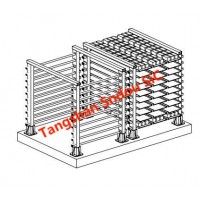
RSiC Kiln Furniture (B
$16.00 -
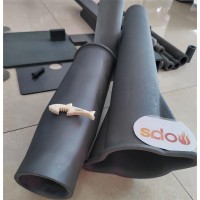
RSiC Burner Nozzle Fla
$18.00 -
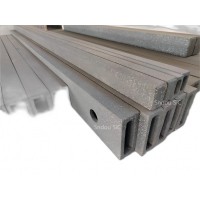
RSiC Beam Support Pill
$16.00 -
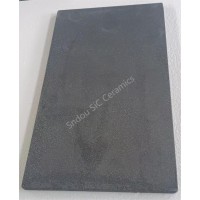
RSiC plate Slab Board
$15.00 -

NSiC Tube Pipes by Nit
Inquiry -
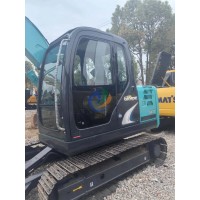
used excavator hudraul
$16600.00 -
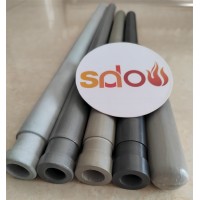
NSiC Thermocouple Prot
Inquiry -

Stalk Riser Tube for L
Inquiry -
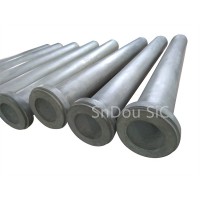
NSiC Ceramic Heater Pr
Inquiry -

RSiC NSiC Ceramic Kiln
Inquiry -
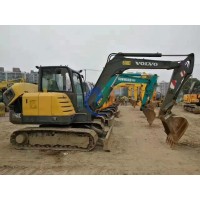
used excavator hudraul
$11500.00
Product parameters
closure
This shop is operated by agent
- Set up shop
- Authorized by Manufacturers & Suppliers online marketplace B2B platform GongWong.com, can provide agency service
- Service Introduction
- Authorized product, Internet cloud promotion service integrating certification promotion and procurement inquiry
- Intelligent website construction
- PC terminal + mobile terminal, create a cost-effective corporate website!
closure